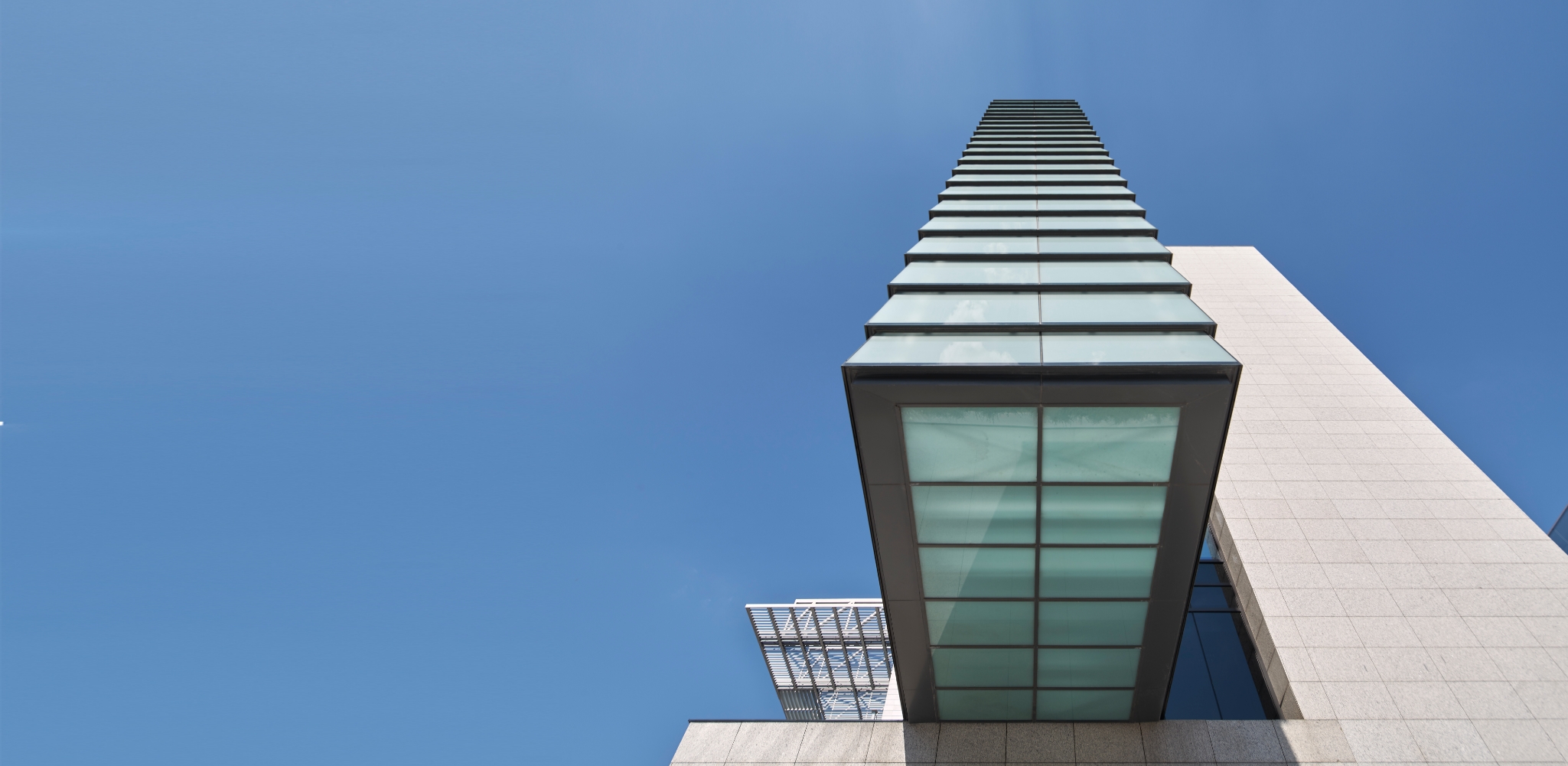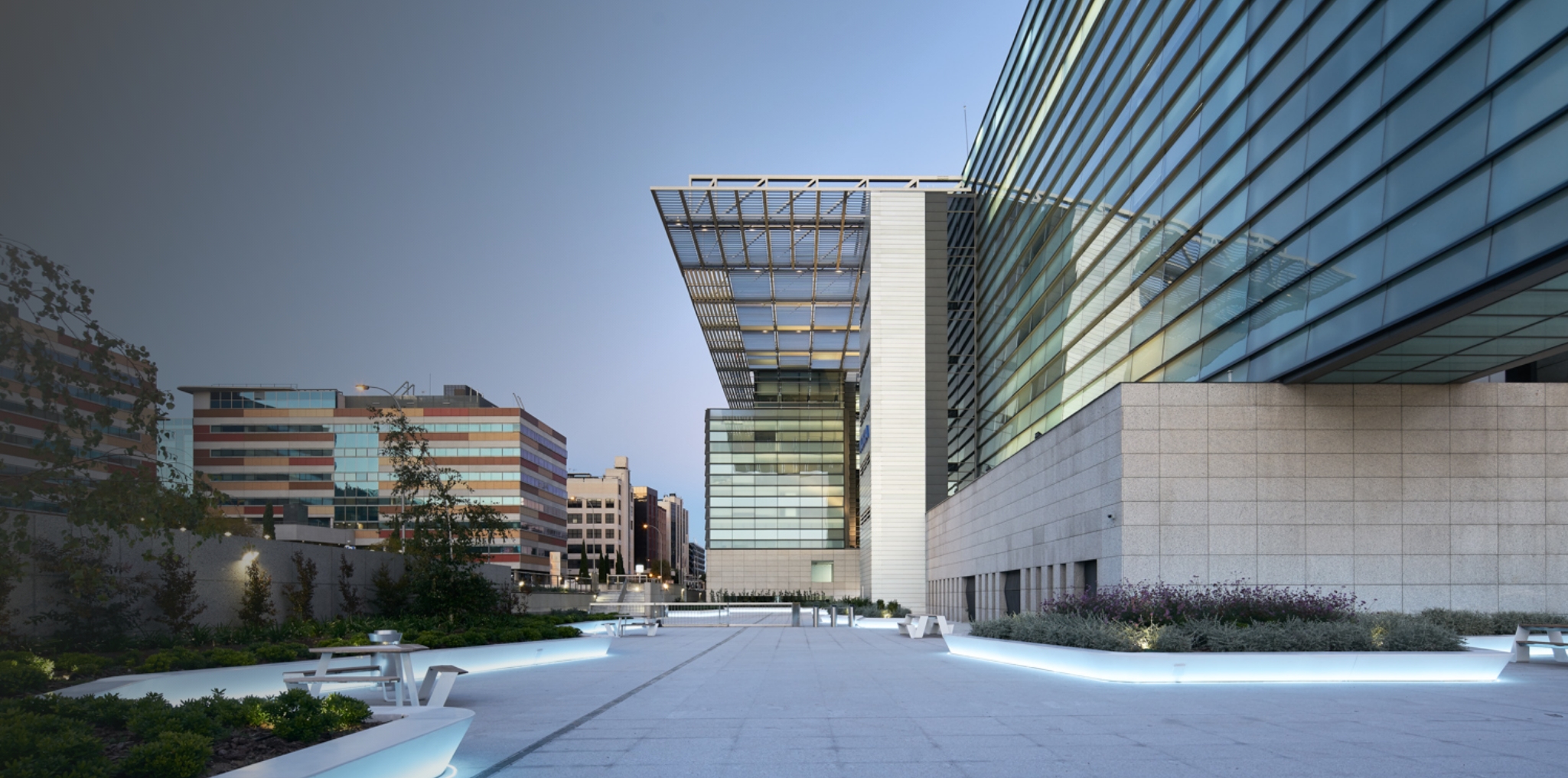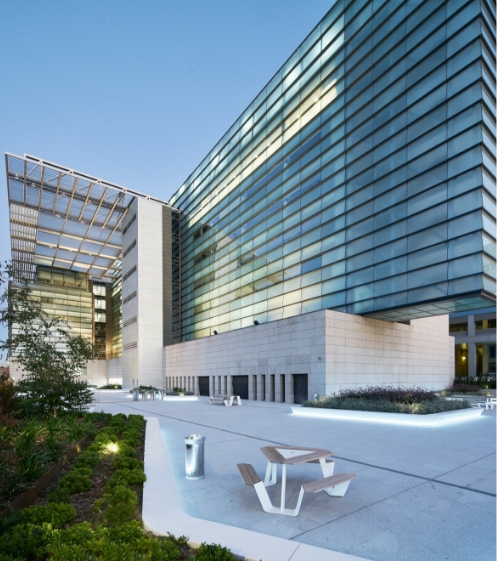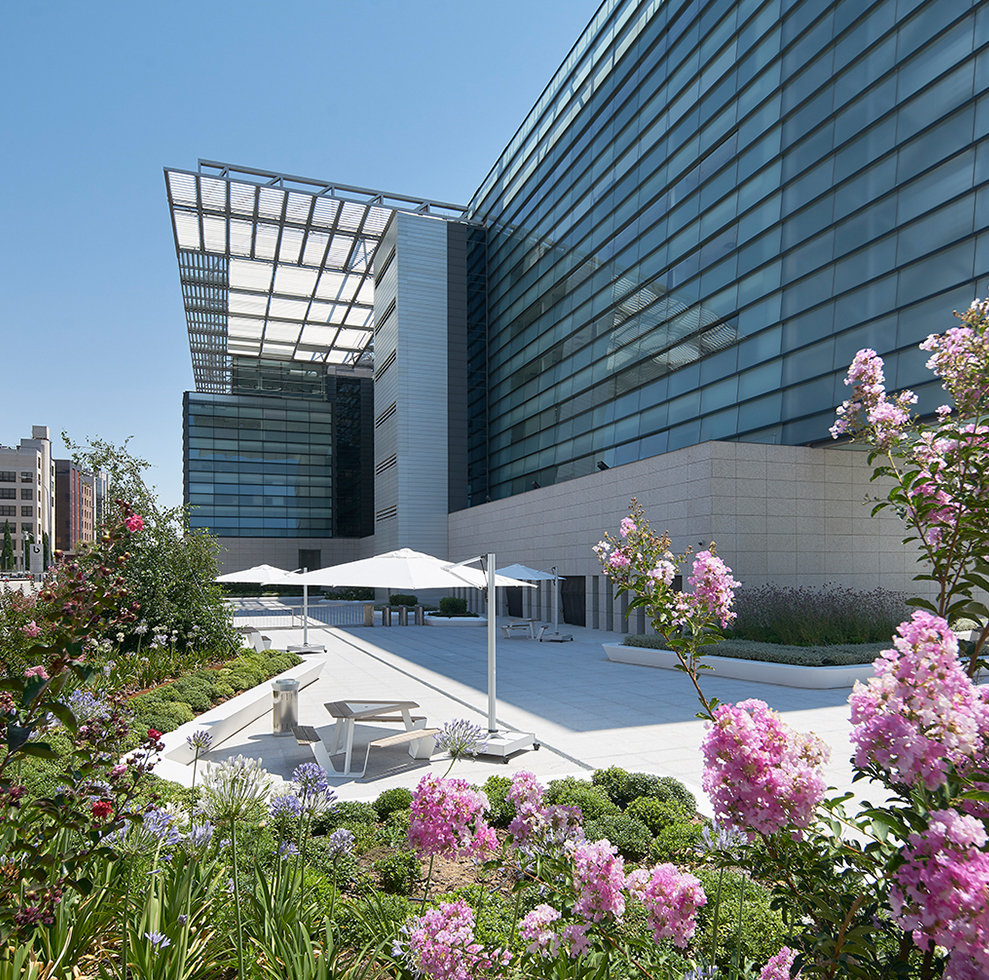



Designed by Rafael de la Hoz and named in the “Special Mention” category of the Madrid City Council’s 2002 awards for Planning and Public Works, Bilma Madrid is one of the finest examples of corporate architecture: timeless, flexible, modern and sustainable.
Certification: BREEAM Excellent
Rating: Grade A energy rating



3,400 sqm of open-air landscaped gardens
Flexible,
modular design
+ 24,000 sqm office space
Bilma Madrid has included new areas and services in the building, such as landscaped areas and a lounge for resting, where group activities can also be carried out, spacious entrance lobbies for receiving visitors with informal meeting and waiting areas, multipurpose rooms, a gym, etc.
DOWNLOAD THE DOSSIER


Bilma Madrid offers a light-infused open-plan workspace.
A masterful design ensures the building is flooded with natural light throughout the entire day, considerably reducing its light and heating consumption and achieving significant energy savings.

The building also benefits from a rooftop solar louvre system, shielding the building and channelling the sunlight during the winter and summer months.


Double height entrance lobbies with access control via turnstiles and state-of-the-art keycard entry system.