



Committed to improving occupier well-being and driving workplace productivity, Bilma Madrid offers new working areas

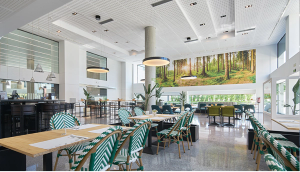
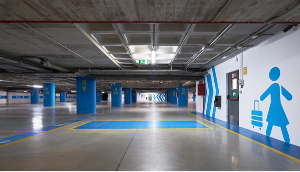
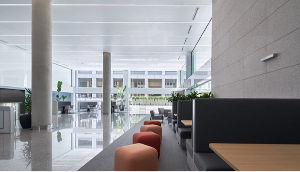
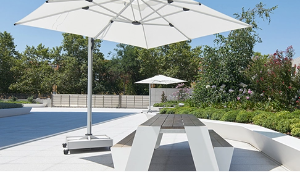
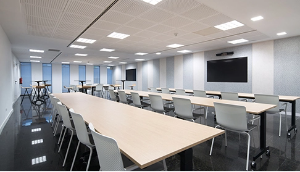





Bilma Madrid is an office building whose elegant design, premium qualities, excellent location and light-infused, open-plan workspaces speak for themselves.
A unique workspace designed by world-renowned architect Rafael de la Hoz, the master of projects as distinguished as the Telefónica and Repsol headquarters and the new Real Madrid stadium.

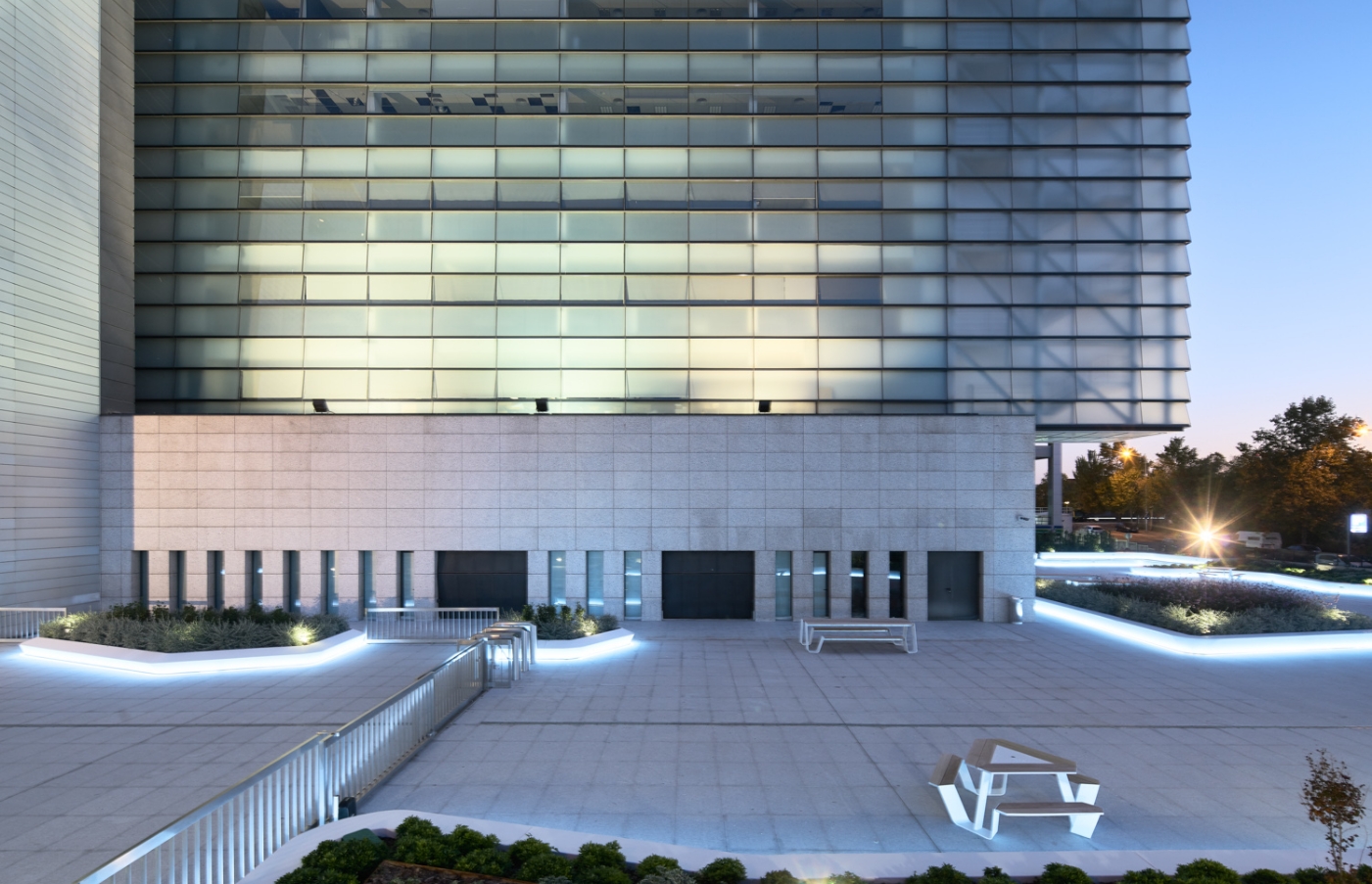

A building comprising two main blocks spanning over 24,000 sqm, with each block consisting of seven floors (more than 3,000 sqm on each floor), as well as a shared ground floor entrance hall and two below-ground floors of parking.